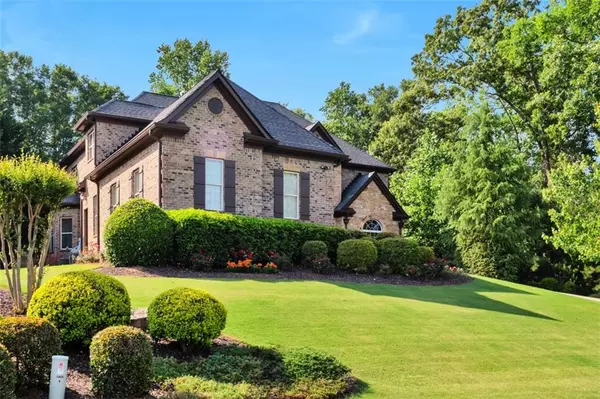For more information regarding the value of a property, please contact us for a free consultation.
2432 Sunflower DR Hoschton, GA 30548
Want to know what your home might be worth? Contact us for a FREE valuation!

Our team is ready to help you sell your home for the highest possible price ASAP
Key Details
Sold Price $675,000
Property Type Single Family Home
Sub Type Single Family Residence
Listing Status Sold
Purchase Type For Sale
Square Footage 6,139 sqft
Price per Sqft $109
Subdivision Coles Pond
MLS Listing ID 6891563
Sold Date 07/09/21
Style Traditional
Bedrooms 5
Full Baths 4
Half Baths 1
Construction Status Resale
HOA Fees $675
HOA Y/N Yes
Originating Board FMLS API
Year Built 2007
Annual Tax Amount $6,302
Tax Year 2020
Property Description
Run to this all brick home in a gated community. 5 bedrooms with 4.5 baths on a full finished basement. This home is amazing! On the main level, there is a bedroom and full bath, living room/library/office, a formal dining room, two story family room and a lovely kitchen with an island. Upstairs is a large, gorgeous master bedroom, one ensuite bedroom, an additional secondary bedroom, and another full bath in the upstairs hallway. The 2192sf finished terrace level features a beautiful theater room, a large bedroom, a bonus room, which is currently being used as an exercise room basement also has a bar area that flows into another huge family room, and last but not least, there is an unfinished wine cellar. The backyard is just screaming for you to install your new pool. Hurry! This one will not last long.
Location
State GA
County Barrow
Area 301 - Barrow County
Lake Name None
Rooms
Bedroom Description In-Law Floorplan
Other Rooms None
Basement Daylight, Finished, Finished Bath, Full
Main Level Bedrooms 1
Dining Room Separate Dining Room
Interior
Interior Features Double Vanity, Entrance Foyer, Entrance Foyer 2 Story, Tray Ceiling(s), Walk-In Closet(s), Wet Bar
Heating Central, Natural Gas
Cooling Ceiling Fan(s), Central Air
Flooring Carpet, Ceramic Tile, Hardwood
Fireplaces Number 1
Fireplaces Type Family Room
Window Features Insulated Windows, Storm Window(s)
Appliance Dishwasher, Disposal, Double Oven, Gas Cooktop, Gas Water Heater, Microwave
Laundry Laundry Room, Upper Level
Exterior
Exterior Feature Private Yard
Garage Garage, Garage Door Opener, Kitchen Level
Garage Spaces 3.0
Fence Back Yard
Pool None
Community Features Gated, Homeowners Assoc, Sidewalks
Utilities Available Electricity Available, Natural Gas Available, Water Available
Waterfront Description None
View City
Roof Type Shingle
Street Surface Asphalt
Accessibility None
Handicap Access None
Porch Deck
Total Parking Spaces 3
Building
Lot Description Back Yard, Private
Story Two
Sewer Septic Tank
Water Private
Architectural Style Traditional
Level or Stories Two
Structure Type Brick 4 Sides
New Construction No
Construction Status Resale
Schools
Elementary Schools Bramlett
Middle Schools Russell
High Schools Winder-Barrow
Others
HOA Fee Include Maintenance Grounds
Senior Community no
Restrictions true
Tax ID XX026H 071
Ownership Fee Simple
Financing no
Special Listing Condition None
Read Less

Bought with Compass
GET MORE INFORMATION




